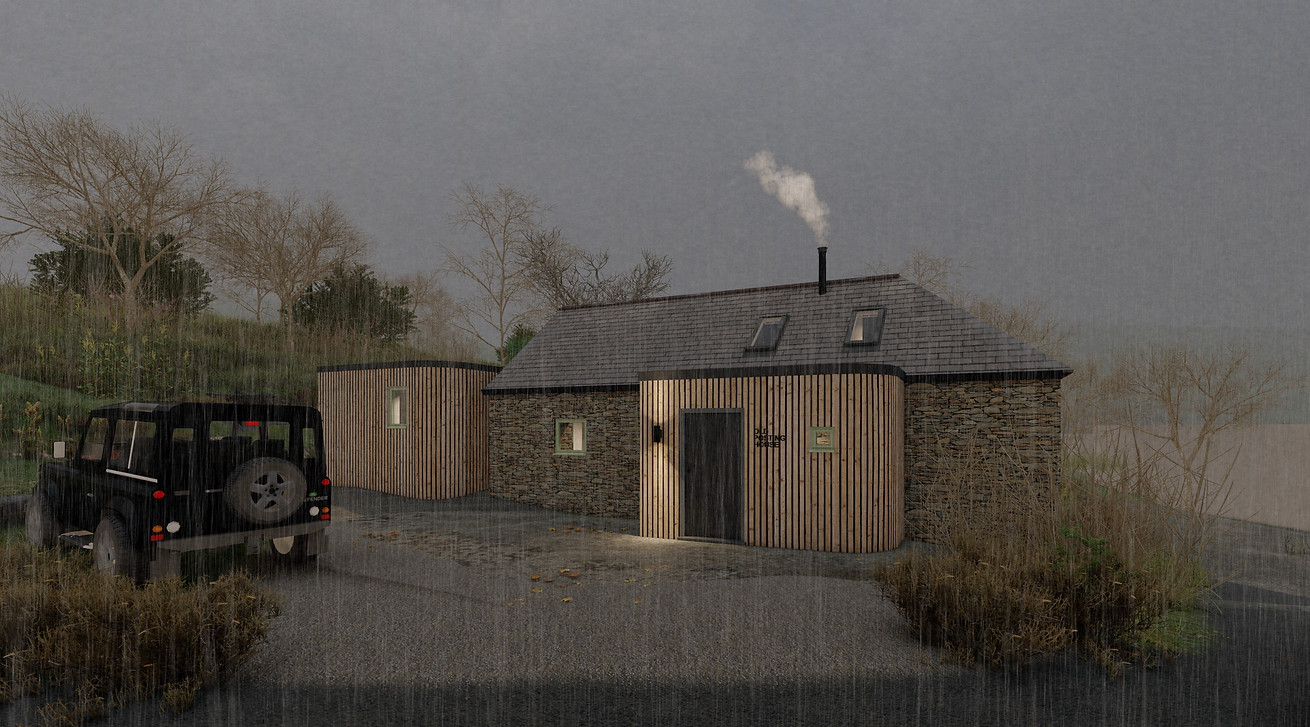
PROJECT NAME
THE OLD POSTING HOUSE
CATEGORY
BARN CONVERSION
LOCATION
BOSCASTLE, CORNWALL
Celebrating the old with the new on this barn conversion project in Boscastle, Cornwall. Clean lines and a clear distinction between the new and old with contrasting curved forms and vertical larch boarding which offsets the old stone, when brought together creates a design which compliments and respects the existing barn.
It was important that the design met the clients brief, the existing barn was small and needed extending to make room for a open plan kitchen diner with an additional multifunction garden room, which also houses a main bathroom.
Our client wanted something contemporary but still wanted to maintain the character of the old barn, historically there was a semi curved extension to the side of the barn which collapsed. We wanted to incorporate this form into the proposed design which also softens the corners of the extensions to the main frontage of the building.









